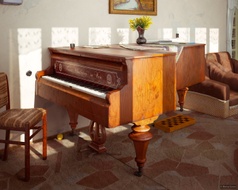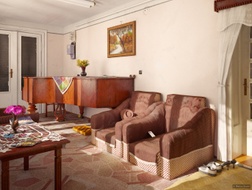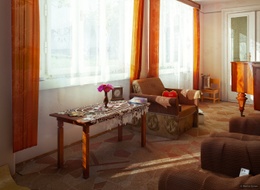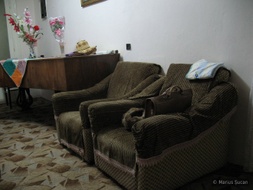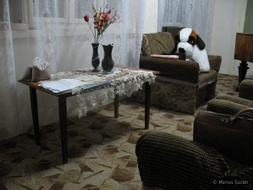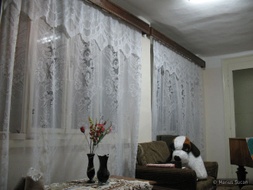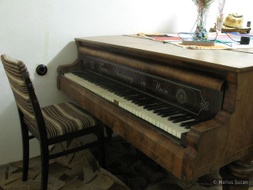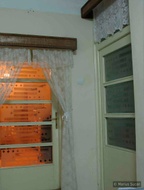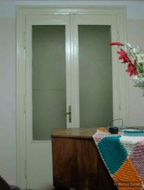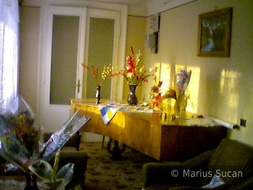Making of: The piano room
Table of contents
- Introduction
- Models
- Textures
- Light setup
- Rendering
- Post-processing
- Time-lapse renders
Project description
The piano room scene is one of my personal projects I've been working on in my spare time. I began working on it in late May 2005, but after about 3 months I canceled it, because I wanted to work on another one: The wind of change. After two years, approximately in late June 2007, I resumed working on this project. The initial plan was to do a simple 3D architectural visualization image, in C4D R9 and AR. But, because I learned so much with the project I did before, I changed my mind and I switched from AR to Vray. Back then, AR3 wasn't available and I wouldn't use it even now. I finished the project in late August 2009.
These are the final renders of this project:
On the 16th of July, 2010: this image was featured as a Daily Deviation on Deviant Art.
The project is mostly about reproducing a room from my house as realistic as possible. The main subject was the Austrian piano from 1868 my family has, placed in the room. Another aspect which motivated me to do the entire room in 3D, was that I wanted to capture the beauty of summer time evenings when the sunlight comes in and it makes the whole room look much nicer. I reproduce at a relatively high fidelity the overall room feeling: the dimensions, the doors, the sockets, wall framed painting, curtains, armchairs, table, vases, chairs, the carpet and, of course, the piano. I also didn't refrain from interpreting the reality or to change various aspects. For example, the walls in reality are neither old nor dirty. I did them as such, just to have something more complex to do, of course it would have been more simple to have a clean white wall.
The following photographs are made during late evening and the room is illuminated by neon lights, except in the last image.
For any project I work in an organized fashion: first I model all the objects, then I do the textures and, finally, the lighting and the renders. At times, of course, I come back at modeling when I get feedback for improving certain objects or, if by any chance, I have ideas of adding new ones. When I begin texturing, I also do a rough lighting which mimics the final results, as such that the textures fit with the end result.
Furthermore, since Cinema 4D R10 you can better manage huge scenes using the layers feature. This was a key feature in my work-flow and I used it to hide on demand the sets of objects I wanted. It allows the artist to focus on what needs to be done. I usually texture objects in solo mode, to get the most details and rendering speed. Anyone knows, having all objects visible at once makes rendering slower, or very slow.
Many thanks to Michael Auerbach, Boris Eissrich, Philipp Althoff and others who supported me during this entire project by giving me valuable feedback. Also, thanks a lot to Giel-Jan Wijns for rendering the final images.
Technical details:
- Modeled and textured in Cinema 4D R11 and rendered with Vray 1.1.
- Polygons: 4 275 906.
- Objects: 2560.
- Textures: 146 files in 2,56 Gb.
- Shaders: 223.
- Lighting: physical sky.
- Render time: 6 days all three renders, simultaneously.
Next page: Models
